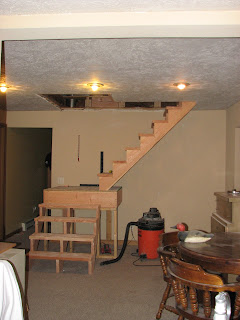We were growing cramped in this two bedroom, one bath home.
The kids, as well as us, began to accumulate a plethora of stuffs.
Running Dave's businesses, and my little shirt and sign venture out our this home made it feel even more closed in. Shoving boxes of t-shirts and rolls of vinyl under every end table in the living room was making my short fuse, even shorter.
The house is a story and a half. Back in the day, when David first renovated this house, he just closed off that half a story. Our plan was to open the upstairs in two stages, and add on an addition eventually. Eventually being the opportune word.
The first cut.
The beginning of the steps, leaving the 'dining room' to become a hallway of sorts.
Stairs completely up.
View from the kitchen.
End of Day 1.
This was in August, when construction came to a standstill.
Fast forward to February.
New window being installed.
A completed loft bedroom for our boys. It's like their cave.
So we've nicknamed it the boy cave.
During our original 'add-on' thoughts back in August 2011. We would move back into the larger bedroom with two closets, and paint the small room groovy and girly for Trinity. Fast forward to today, after we chucked that 'add-on' idea and decided to just buying a larger house with more property.
Since we will be moving again shortly, we decided to leave Trinity in the nice large room , and we could tough it out in the small room till then. Trinity is thrilled to have so much room. It slightly resembles a college dormitory for one. New shelves are on their way so she can be more organized with so much space.
Her frogs and plants are even able to join her, because after sharing a room with her brothers for over a year, she could get lonely.











No comments:
Post a Comment